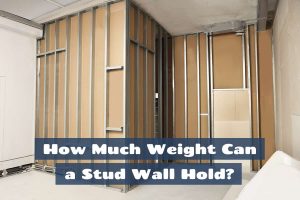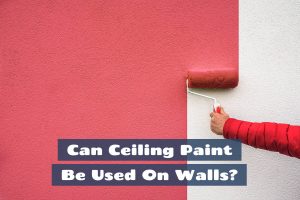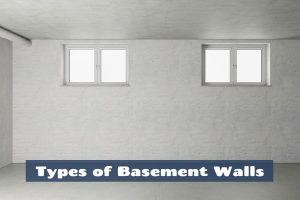Knowing the wall dimensions, especially the thickness, is important before you plan to build a new home or have a remodel.
If you’re curious about how thick a wall should be, you can find all of the information you need right here, together with three detailed diagrams.
Standard wall thickness varies based on construction methods and materials. For taller structures measuring up to 70 feet in height, it is recommended that the exterior walls have a thickness of no more than 12 inches. For wooden frame and drywall construction, interior walls typically measure 4.5 inches in thickness, including half-inch drywall on each side of a 3.5-inch wooden frame. For brick-built homes, cavity walls average around 9.25 inches in thickness, while solid walls in older properties are about 8 inches thick. Variations like fire-resistant or moisture-resistant drywall can slightly increase wall thickness.
Standard Wall Thickness
Wall thickness can be a personal preference, so there isn’t a standard thickness for exterior walls. Some people find that extra thick walls can make a home feel oppressive, whereas some older properties with very thick walls appeal to people who feel they give the property character and create a feeling of coziness.
In residential construction, there isn’t a universal thickness for exterior walls, as it can vary based on several factors, including construction materials, building design, climate considerations, and local building codes.
For properties that measure up to 70 feet in height, it is recommended that the exterior walls be no thicker than twelve inches. For every additional 70 feet of height added onto the property, the wall thickness can be increased by an extra four inches to support the additional weight of the structure.
However, there are no set rules on how thick a wall can be, and if you choose to, you can make your walls as thick as you like. Bear in mind, though, that door jambs, door frames, and other components of the property will have to be custom-made as these come in standard thicknesses.
Standard Interior Wall Thickness
If the walls of your home are made from standard construction, i.e., a wooden frame and drywall, then the width of the walls will be predetermined by the construction method. In standard homes, interior walls are framed with 2-by-4 timber, which will have a width of three and a half inches.
The drywall will then be fixed to both sides of the frame, measuring half an inch on each side. Therefore the total thickness of an internal wall in most homes will measure four and a half inches. This is the standard width for walls in wooden construction residential properties, and as a result, standard interior door jambs are produced at a width of four and a half inches so that they fit flush with the walls.
There are some exceptions to this, for example, in areas of the home where different types of drywall are used. Fire-resistant drywall is slightly thicker at ⅝ inches, which will increase the overall width of the wall when applied to one or both sides of the wooden framing. Fire-resistant is most commonly used in garages but can be used elsewhere in the home.
The bathroom is another part of the home where different thicknesses of drywall might be used. Bathrooms should have moisture-resistant walls, which could be a moisture-resistant type of drywall commonly known as ‘greenboard’ or moisture-resistant cement board. Greenboard is generally ⅝ inches thick, which again will increase the thickness of a wall in a bathroom.
However, cement board can be purchased in a variety of thicknesses, including a quarter-inch, half an inch, ⅜ of an inch, and ⅝ of an inch.
Cement board is now deemed to be superior to greenboard for use in bathrooms, and as a result, is now used more commonly as standard. It is predominantly used in a half-inch thickness, which allows bathroom walls to be the same thickness as the walls in the rest of the home, four and a half inches thick.
Standard Exterior Wall Thickness
When it comes to the width of exterior walls, there is no standard measurement because the total width will be determined by the siding on the property.
In some instances, you might be interested in intentionally adding width to your home by choosing a chunky or thick type of siding. Extra thick exterior walls can offer numerous benefits, such as creating additional room for insulation and soundproofing. If you live in a cold climate, then extra-thick external walls can help to keep your home warm by offering better insulation.
You might also find as a result of this that your heating bills are reduced, saving you money and having a positive impact on the environment. If you are having trouble with noisy neighbors or you live close to a train track, then increasing the width of your exterior walls is one way to improve the soundproofing in your home.
You can do this by adding additional layers to interior walls, though this will reduce the size of your rooms, or you can add extra thick siding to the exterior of your property.
Interestingly, there are also several benefits to having thinner external walls. For instance, it maximizes the space of your yard and can help reduce the incidence of rot in the frame of the house as moisture can become trapped in thick insulation.
Masonry Wall Thickness
If your house is built with bricks, then your wall thickness will differ from those built with a wooden frame, and different areas of the home can have different wall thicknesses.
Cavity Walls
Cavity walls are built as the external walls on modern brick-built homes. These are especially common in the United Kingdom and other areas of Europe. The wall is made up of three ‘layers.’ The inner layer closest to the interior of the property will be the width of a brick, which is 3 and ⅝ inches as standard. There will then be a small gap of around 2 inches where insulation will be inserted, acting as the second layer.
The outer layer of the wall, which can be seen from the outside of the property, will be the thickness of another brick at 3 and ⅝ inches. This makes the total thickness of brick-built cavity walls around 9 and a quarter inches thick, but on top of this, the interior of the room will be plastered or fitted with drywall, which will add up to an additional half inch. These types of walls are known for being very energy-efficient, as well as preventing moisture from entering the property.
Solid Walls
In older brick-built properties, the external walls might be solid walls, which will have a depth of eight inches. These walls offer poor insulation and can become problematic in areas with heavy rainfall, as moisture can seep into the home and cause issues with mold.










