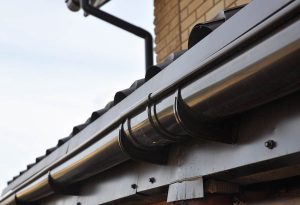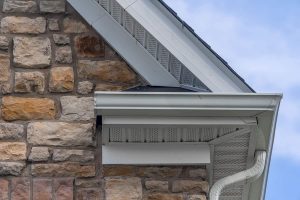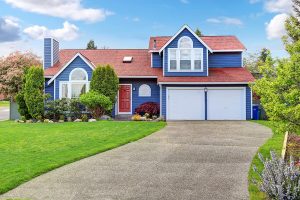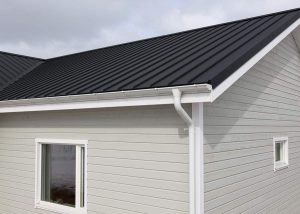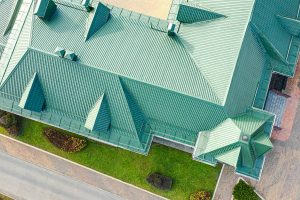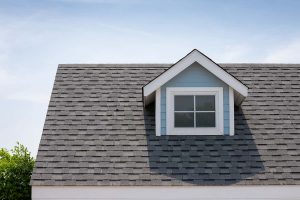When it comes to a unique architectural design, a mansard roof is the type of roof design that stands out as an art. This stylish roof style came into existence in the 16th century, but it wasn’t popularized in the US and Canada until the early 17th century.
Today, many modern homes feature mansard roof extensions for efficiency and additional space.
Get all the interesting facts about mansard roofs, their pros and cons, common styles, and how to build one for your home by reading this in-depth guide now.
What is a Mansard Roof?
The word ‘Mansard’ means an actual attic inside the roof, not just the shape of the roof. Mansard or French roofs are quite similar to a gambrel roof design since they are also made up of four sides.
This curb hip style roof includes two distinct slopes, with a steeper angle on one side for better drainage. The dormer window provides an extra floor space called a garret. Most mansard roofs feature several dormer windows for optimal light and ventilation.
Since the upper slope of the mansard is flatter, it can rarely be seen from the ground. The flatness of the roof is mainly to provide maximum space beneath the roof.
While a mansard isn’t commonly found in modern homes, it is often included in French-style buildings, such as in Second Empire-style homes.
In fact, a mansard roof is the defining feature of this style of home, offering a full floor of living space above the horizontal decorative molding without the need to increase the number of stories in the building.
One of the most famous buildings that features a stunning mansard roof is the Germania Life Insurance building in New York City. This exceptional four-story building was constructed in 1911 and is one of the finest examples of a modern conversion to a mansard roof.
Typical Characteristics of Mansard Roofs
- Four-sided gambrel-style hip roof
- Two slopes on each side with the lower slope featuring dormer windows
- The numerous dormer windows are at a steeper angle than the upper slope and allow plenty of light to enter the living space
- The top of the roof is typically flat and broad for maximum attic space
- Lower roof pitch can be steeply angled, in an S shape, curving outwards or inwards, concave, or convex. To enhance ventilation and regulate attic temperature, a roof vent can be installed on the flat top section of the mansard roof.
- Mansard roofs can be up to 2 stories high
A Quick History of Mansard Roofs
The idea of mansard roof design came about in the 16th century by François Mansart. During the Baroque era, Mansart used this roofing technique to create stately homes for the wealthy. However, he wasn’t the first person who used this roof style in homes.
In 1550, Pierre Lescot was the first person to use the mansard roof of the Louvre Museum in France. As the popularity of this roof grew in France, it became even more favored during the reign of Napoleon III. During this time (the early 17th century), the mansard roof style began spreading across the world and was adopted in many buildings throughout the US.
Advantages of Mansard Roofs
Future Additions Made Easy
Attic conversions are a great way to add more living space to an existing home without the need for costly masonry supports. Since all four sides of the mansard roof are steeply sloped just like a box, it is super easy to convert the attic into an extra bedroom or living room. The steep slope of the roof can act as a wall so you can easily build an additional floor on top of your existing space.
The advantage of adding more space is that it allows greater flexibility as it eliminates the need to move to a bigger home in the future. This advantage makes mansard roofs ideal for growing families who don’t want to buy a bigger home.
Ideal for Urban and Rural Living
Mansard roofs are suitable for rural areas because of their usable design. Aside from seeing this roof in rural places, you will primarily find mansard roofs in large cities as the space can get expanded upwardly not outwardly.
Better Light and Heat Distribution
Thanks to the abundance of dormer windows along the full length of the lower slope, natural light can easily enter the living space.
The curved room shape of mansards also allows better heat distribution and energy efficiency, which makes the home more comfortable during winter.
Traditional French Style with a Modern Look
The classic and elegant style of mansard roofing is part of French architecture that became highly popular during the Renaissance era. This roofing design not only allows more flexibility to add more room, but you will also benefit from a sophisticated-looking attic conversion that you can be proud of.
Modern mansard-style conversions include high-quality insulation and materials that last much longer than other roof designs. Since modern mansard roofs feature heavy and durable materials, there is no need to worry about the wooden frames or other parts rotting away. You’ll be able to enjoy your classy-looking mansard roof for many years to come.
Disadvantages of Mansard Roofs
High Installation Time and Costs
When compared to other gable roof types, a mansard roof installation costs more and takes longer to complete. Furthermore, the installation process is quite complex as additional materials are needed.
This is one of the main factors that discourage those on a tight budget from installing a mansard roof. My advice? The straight and flared-out styles (see the mansard roof styles section) are the cheapest to build.
Lower Weather Resistance
If you live in an area with heavy rain or snowfall, a mansard roof will not be suitable due to its flat upper slope. The drainage system of mansards is not adequate to handle heavy rain.
Water can accumulate on the flat roof and leak through, or even worse, the roof may collapse in case of heavy snow. It is, therefore, important to use the best quality flashing and membrane to protect the flat roof from damage.
High Maintenance
When compared to traditional gable roofs, a mansard roof requires much more maintenance, again because of the flat upper part that collects debris more quickly, thus making it susceptible to damage.
But don’t worry as the maintenance part is not an expensive or strenuous task primarily because of the easier access to the flat roof.
Local Permit Challenges
Depending on where you live, obtaining local permits for adding a mansard roof to your home may pose a challenge. There may also be different taxes that are implemented for mansard roof additions since you’ll be increasing the total square footage of your home.
In some states, there are height restrictions in place for mansard roofs so you’ll need to research carefully your area’s local laws.
4 Mansard Roof Styles
The two primary styles of mansard roofs are the steep-sided and the double-pitched. The key distinction between these two styles is the water drainage system.
The steep-sided roof allows better drainage as it has sharper and longer slopes. The same can’t be said about the double-pitched style, which only has an average drainage capability.
Here are further examples of Mansard roof styles:
Flared Out
The flared-out style is simply a gabled dormer that flares out from the main roof. This space accommodates an addition.
The advantage of having a flared-out dormer is the shade it provides, which is very welcome in regions where summers are hot and dry. The decorative corbeled-out structure supports the roof’s overhang.
Straight
The straight design has a slight slope on the upper sides of the roof, which aren’t always visible from the ground level. The lower slope is usually vertical and features dormer windows for maximum ventilation, natural light, and extra space.
The drawback of a straight mansard roof is the snow that can weigh it down and cause leaks. Repairing old straight roofs can be somewhat tricky unless you use modern roofing materials.
Convex
The convex design has an outward curve on the roof’s lower slope. This type of mansard roof can either look like a bell or an S shape.
The convex design has the advantage of allowing more interior space without having to add any additional floors. This style is often seen in mansions, museums, and Victorian homes.
Concave
Rather than an outward curve, the concave design has an inward curve that may flare out with the lower slopes having steep angles. You can mostly see concave mansard roofs in large, stately mansions that date back to the 19th century.
Since the top of the roof is flat, snow can accumulate and eventually cause water leaks. The same goes for heavy rainfall that can damage the roof’s structure. It is best to inspect your roof annually in order to prevent erosion.
How to Build a Mansard Roof
Building a mansard roof is quite a straightforward task, depending on which style you like. As long as you follow the necessary instructions, obtain the permits, and have the technical knowledge (you can always hire builders!) you’ll be able to enjoy the added space in your home for years to come.
Before planning a mansard roof, it’s important to understand how it is structured. To begin with, this type of roof construction is based on a standing joint form or batten seam.
The upper edges of the elevated joints or batten fold out with ends of about ¾ inch layer, while the lower ends of the joints are either hooked over the corner strip or attached to the flashing.
Now, you’re ready to get started with your mansard roof conversion. If you don’t have any building experience or you need assistance, find an experienced contractor who can obtain the necessary permits for your particular building height.
To prevent any damage to your belongings during the construction process, remember to cover all the fixtures with a tarp or old sheets.
How to install the rafters on each side: take each rafter and attach it to a ridge board. Use nails to fix the rafters in place securely. Once this task is complete, lift up the ridge and place it in an elevated position using nails to fix it to other rafters.
The outer rafters have to be positioned like a plane’s front mouth with the highest plate on the wall. After achieving the exact position, use nails to securely fasten the rafters into place. The same method must be carried out on the three remaining sides.
Installing the remaining rafters: the rafters on the remaining three sides will now need to be fixed into place by getting nailed securely to ensure a tight positioning.
Installing the ceiling beams and protective covering: the next step is to install the ceiling beams using nails. Make sure you take care when securing the nails into place as they shouldn’t feel loose during the installation. This will avoid any future damage. Once this has been done, cover the area with a protective casing.
Elevated extension: this is the upper region of the mansard roof that needs to be constructed using vertical rafters. Remember to position the vertical rafters within the boundaries of the ridge board. The rafters must be used on both the outsides and insides of the elevated structure for additional support and strength.
Want to get a better idea of how to build a mansard roof? Watch this quick video now: https://www.youtube.com/watch?v=cMNd4CkZHmk
Conclusion
As I draw this article to a close, it’s quite evident that the biggest benefit of a mansard roof is its design flexibility which allows you to add more rooms in the future. Even the disadvantages of this roof style aren’t enough to discourage people from building a mansard for their homes, thanks to its traditional classy look.








