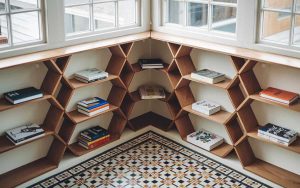Hallways or corridors are spatial organizers that are common not only in buildings but in homes as well. It is designed so that the occupants of the building or house can have easy access to the different rooms or spaces.
As such, knowing the standard hallway dimensions is crucial to ensure that people can pass the corridor efficiently and quickly. That way, you can maintain the natural flow, especially in buildings with a lot of occupants. So, what is the standard hallway dimension?
Standard Hallway Dimensions
According to the Americans with Disabilities Act (ADA), a hallway should be able to accommodate a wheelchair, which is about 21 to 30 inches in size. For this reason, the minimum width of a hallway should be at least 36 inches.
On the other hand, the average width of a corridor or hallway is between 42 to 48 inches. This size is enough to accommodate one person. Some buildings and homes have a corridor width of about 60 inches. This width will allow two people to walk comfortably in the hallway, plus it can also accommodate some pieces of furniture.
Hallway Designing Tips
When constructing a home or building, it is best to opt for a wide corridor. Of course, you don’t want your hallway to appear small and tight. As much as possible, it should feel open and comfortable. To ensure you build the perfect corridor, here are some design tips you can follow.
Follow the Standard Dimension
As mentioned, the minimum width of a hallway should be at least 36 inches. For some people, this width feels like navigating a narrow tube; thus, it is best to avoid going below the minimum width. For a more comfortable space, you can also opt for a wider hallway, preferably with a width of about 42 inches. This dimension is spacious, and your corridor will appear more open.
Consider the Use of the Hallway
The width of your hallway can vary, depending on how you will use it. For instance, if the corridor is only meant as a passage, a width of 36 inches is enough.
However, if you want your hallway to have other functions, it has to be wider. As mentioned, a corridor with a width of 42 to 48 inches can accommodate furniture; thus, you can opt for this size if you want to place some decorations and furniture, such as a runner rug or an entry table, in your hallway.
Lighting
To ensure that your hallway will feel spacious and open, you have to install proper lighting. There are various ways to keep your hallways bright. For one, you can place windows to allow natural light to enter the space.
Additionally, you should also install light fixtures so that your hallway will be illuminated at night. Some of the best light fixtures for corridors are ceiling lights, pendants, and lamps.
Interior Design and Color
A spacious hallway will appear dull without decorations. As such, you can place decor items on the wall to make it more attractive. Aside from that, the color of your walls is also important. For example, pastel colors can reflect light particles making your hallway look more open and spacious.







