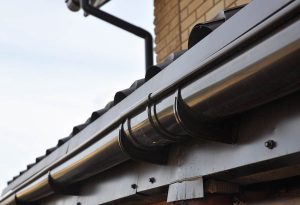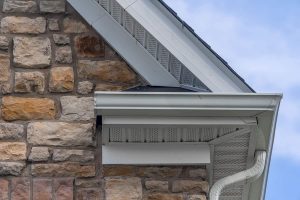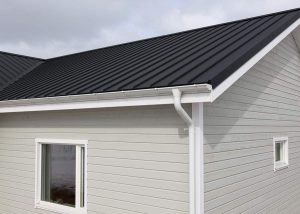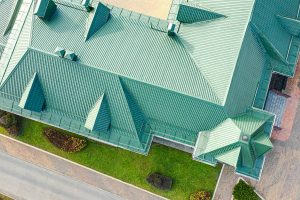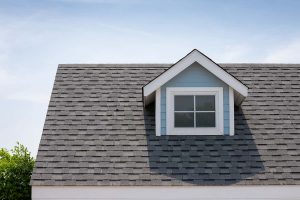Your roof’s structure can be a unique architectural feature that stands out from other homes. Some types of roofs will even make a huge impact on the property value, so whether you’re looking for a new roof design or you wish to update your existing roof, it’s important to choose an attractive and unique structure.
With its nostalgic look and additional floor space, a gambrel roof is increasingly gaining renewed interest among homeowners who are seeking a large and functional attic space.
Contrary to popular belief, gambrel roofs aren’t just used for barns, sheds, and garages. They are also seen in mansions and Dutch Colonial style houses.
In this article, we will explain everything you need to know about a gambrel roof, its history, pros and cons, and how to build one for your home.
What is a Gambrel Roof?
A gambrel roof is a symmetrical structure with two-sided slopes on each side. The upper slope is located at a shallow angle and the lower slope is steeper.
This type of roof was made popular in the 18th century in North America and was mainly seen in Dutch Colonial homes. Barn roofs are the most common examples of gambrel roof designs. Adding dormers will provide additional habitable attic space for your home. This is due to the structure of a gambrel, which allows a wider span.
Quick History of Gambrel Roofs
While the exact origins of gambrel roof designs in the US are still unknown, it is believed that a gambrel roof was first built in 1677, in the form of Harvard University. This roof design was a standard structure in Dutch Colonial homes.
The style was seen in Maine, Georgia, and more commonly in Coastal regions of the US. But the gambrel design was soon inspired by Europeans who adopted it for their Georgian homes. In fact, you can find this type of roof in many different building styles across the world, not just Dutch Colonial and Georgian.
Some people see this roof design as a modest roof shape, but there is no denying its long survival through several hundreds of years. The original gambrels provided more habitable space on the third story of the building, hence their popularity, while the modern versions are preferred for their visual interest.
Gambrel Versus Mansard: What is the Difference?
Gambrel consists of two symmetrical roof sides with slopes in opposite directions. Both sides of the roof where the ridge is in contact with each other. A gambler roof is always sharp with long points at the main beam, whereas a mansard is on a low pitch.
In addition, a mansard roof is a four-sided structure, not a two-sided one. The double-sloped roof of a mansard doesn’t have a ridge in the middle as the upper parts aren’t steep enough.
If you’re thinking about a new roof design and are interested in a gambrel roof, it’s best that you first get to know its advantages and disadvantages before building this structure for your barn or house.
Gambrel Versus Gable: What is the Difference?
A gable roof is a classic roof shape with two roof sections sloping in opposite directions. The problem with a gable roof is the lack of styles for roof lines, dormer curves, and ornamentations, thus paving the development of the gambrel roof.
Having said that, gamblers don’t withstand hurricanes as gables do purely because of their shape. But this drawback hasn’t deterred homeowners from opting for this type of roof design. It must be the unique shape of the upper slopes that draw people to this roof design!
A gambler roof provides better design flexibility when compared to gable roofs. It is possible to build larger gambrel roof sheds than gable. This allows the homeowner to benefit from having more storage space.
Gambrel roofs are designed to maximize space, their height is more than gable roofs, which allows you to add extra shelves to increase capacity. Gable roofs, on the other hand, have smaller cubic feet and can often become full quickly after you store your garden tools and bicycles.
Advantages of Gambrel Roofs
- A versatile roof: gambrels are a popular design not just for barns garages, Georgian style homes, and Dutch Colonial style homes, but also for contemporary and farmhouse style homes. In addition, the top part of the roof is almost vertical, thus leaving an open space to accommodate a third story.
- A classic look: gambrel roofs are a symbol of Colonial America as they were first made popular in North America. These roofs are in fact part of the historical heritage of America. The style looks classic and clean on any structure.
- Easy to build: gambrels are easy to build as there are no complex valleys or joints to fit together. The underlying structure of these roofs typically consists of two wooden beams with gusset joints.
- Cost-effective: due to their simple design, gambrels prove to be a more cost-effective option than mansards, which save time and labor when it comes to installation and maintenance.
- Excellent drainage: just like hip roofs, gambrels also have excellent drainage because of their steep slope structure. Heavy rainfalls are easily handled by these roofs as the water simply flows down the side of the building without flooding or leaks.
- Aesthetically appealing: with an elegant gambrel roof, you can make a unique statement in your neighborhood. This symmetrical roof catches the eye quickly and boasts a highly appealing design.
- Optimized space: since the lower slopes of gambrels provide plenty of headspaces, many homeowners find this aspect a good opportunity to add a large attic space to their homes using trusses.
Dormer windows also add even more space, hence the reason most gambrel roofs feature such additions. - Ideal for outbuildings: gambrels are ideal for outbuildings like sheds that are used for storage purposes. So if you require extra storage and have a tight budget, consider building a gambrel-style shed.
Disadvantages of Gambrel Roofs
- More maintenance: despite proper installation, gambrels require regular maintenance. Annual inspections of the roof are necessary to ensure there is no damage to the material due to extreme weather.
- Poor protection against extreme weather: gambrels aren’t suitable for areas that are prone to heavy snow or high winds. Heavy snowfalls will sit on the lower part of the roof and put a strain on the structure.
This can lead to leaks, so if you have a gambrel roof, or are thinking of building one, make sure you properly reinforce the joint gussets and waterproof the ridges. High winds may also cause uplift if the roof isn’t engineered correctly.
You’ll need to ensure the roofing material you use for your gambrel is heavy enough to stay down in a high wind. - Lack of ventilation: gambrels with attic space can have ventilation issues, which means moisture damage. This is a serious problem that must be addressed immediately before the roof’s wooden structure gets damaged.
3 Types of Gambrel Roof Designs
The actual design of a gambrel can vary depending on personal requirements. Here are the most common types:
1. Classic Gambrel
This is the most common gambrel roof design that’s usually seen on barn and shed roofs. One huge advantage of a classic gambrel is its two-pitch design, which allows the homeowner to maximize attic space.
2. Mansard
This French-style roof is similar to a gambler as it offers flexibility in pitch design and has an identical shape.
3. Wall-Supported Gambrel
One of the most aesthetically pleasing gambrels is the wall-supported design. There are no ridge boards installed in this roof design. The lowest part of the pitch, however, limits the possibility of adding an attic space, thus making it undesirable for homeowners who require additional storage space.
Now that you’ve become a little more familiar with what a gambrel is, its pros, cons, and variations, you’re ready to learn how to build this roof for your shed or home.
How to Build a DIY Gambrel Roof
If you have DIY skills, then building a gambrel roof for your shed or home won’t be a complex project. With the right woodworking techniques, plans, and tools, you’ll be able to design and build a gambrel that meets your tastes and needs. To get you started with this project, follow these step-by-step instructions:
Step 1: Building the roof trusses is the first step of the project. You must create a plan and include the size of each truss. Remember the end sections of the cut trusses must meet at the right angle. Use a miter saw to get the task done accurately and quickly.
If you don’t have a miter saw, a circular saw will suffice. Lock the trusses together using screws before reinforcing the joints. This can be done by installing 1.5 inches of plywood gussets.
Step 2: Attach each of the trusses to the top of the plates in order to lock them into place. Use galvanized screws for this purpose. Make sure the trusses are placed every 24 inches on center and aligned at both ends for professional results. To fill the space between the trusses, place 2/4 blocks as these will enhance the roof’s rigidity.
Step 3: Fit the gambrel ends to the front and rear of the structure using grooved plywood. You can then install overhangs at the front and back for added style as well as to protect the wood from rot.
Be sure to use regular-size trusses and install blocks in order to get a 10-inch overhang. Once you’ve completed this task, attach the components to the ends of the gambrel and secure them with 3 1.5-inch galvanized screws after drilling holes in the framing.
Step 4: Now, the roof is ready to be covered with a waterproof felt. Make sure the strips overlap by at least 2 inches. Secure the felt to the plywood using roofing staples. You must also cut a 12 inch felt for the top ridge and fit the corner drip edges with the rest of the felt.
The bottom edges should fit under the ridges. This is the vital part of waterproofing the roof before installing asphalt shingles or any other type of roof shingle you like.
Step 5: This is the last step to putting the finishing touches on your gambrel roof.
To achieve a professional result, fill all the gaps and holes with a good quality wood filler and leave it to dry for a few hours. Double-check to see if the top ridge is completely horizontal and whether the components are tightly secured together. With the main part now over, you’re ready to install your roofing shingles.
You may also find out how to design a gambrel roof truss by watching this video: https://www.youtube.com/watch?v=y213vDU2L28
What is the Lifespan of Gambrel Roofs?
The life expectancy of any roof depends on various factors, including installation, materials, design, maintenance as well as the climate. Gambrel roofs that are installed by professional roofers using high-quality materials can last as long as a century.
But this doesn’t mean a DIY gambrel roof won’t be as durable. It depends on the materials you use and how much maintenance you dedicate to your roof.
While wood is susceptible to decay or rot, it is more aesthetically pleasing than metal gambrels. Similarly, asphalt shingles don’t have a long lifespan when compared to metal and wood shakes, thus making them the worst roofing material for gambrels.
Conclusion
A gambrel roof is one of the most stylish roof designs that provide homeowners with ample attic space at the top of their structure. Completing a gambrel roof need not be costly, especially for an outbuilding.
These unique roof designs not only provide more space in the attic but also offer excellent drainage. However, if you’re not a DIY expert, you will want to ensure that your gambrel roof is adequately supported and reinforced, in which case it’s always advisable to consult with professional roofers. You can then take care of the maintenance part!







