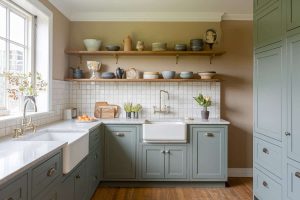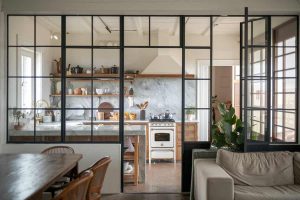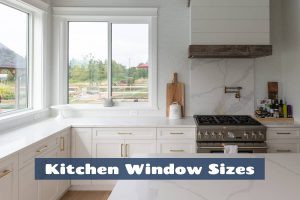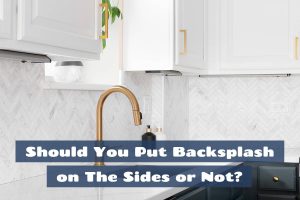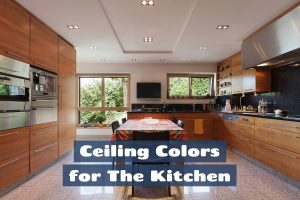A galley kitchen is characterized by two parallel walls of kitchen cabinets and countertops, which run along a narrow space, with an exit at either end. A galley kitchen is sometimes known as a corridor kitchen because it creates the feel of a corridor, with the remaining floor space available being like a long and narrow walkway.
Galley kitchens are a style of kitchen named after the cooking area on a ship. These kitchens were known as ‘galleys’ and were designed to provide ultimate functionality and efficiency in a limited space. Here we investigate the pros and cons of galley-style kitchens in homes and look at examples of galley kitchen layouts.
Pros of Galley Kitchens
Fits Small Rooms
This type of layout makes the most sense for kitchens that are small or long and narrow. It allows for the installation of plenty of kitchen cabinets and long lengths of the countertop, which would be unachievable in small kitchens with more complex layouts.
Functional and Efficient
The layout of a galley kitchen makes a lot of practical sense because all of the equipment you will need when preparing food or cooking meals will be in close proximity. This makes for a very functional and efficient workspace, allowing for a more streamlined experience that will prevent inconvenience and wasted time.
Inexpensive
When it comes to purchasing and installing a galley kitchen, they tend to offer a money-saving alternative to more complex kitchen designs. A galley kitchen will feature two rows of standard kitchen cabinets, which cost less money to buy than the corner cabinets you would need in other types of layouts.
A galley kitchen also requires two lengths of countertop surface, which will not need to cross any corners and therefore won’t need any joins. It is the joins in countertops that take time and skill to install, which increases the cost of installation and also results in wastage; offcuts of countertop which you have to pay for and don’t use.
Good Countertop Space
Galley kitchens benefit from good countertop space with long lengths of work surfaces. The lack of corners in the countertops means that they are more usable, as space is not lost in areas you cannot easily reach.
Generous Storage
If you need plentiful storage in your kitchen, then a galley layout can satisfy this requirement. Kitchen base cabinets and kitchen wall cabinets can be installed along both stretches of walls to allow for maximum storage space.
Cons of Galley Kitchens
Small Floor Space
One disadvantage in a galley kitchen layout is a lack of floor space, especially if the room is particularly narrow.
This means that in spite of having plenty of countertop space for several people to be cooking together, the small floor space will result in everyone getting in each other’s way so that group cooking becomes unenjoyable. This might be problematic if, as a couple, you enjoy spending time cooking together or if your children like to help you prepare meals.
The small floor space can also make it difficult to have numerous cabinet doors or appliances open at once.
For example, if you have a dishwasher door open on one side of the kitchen while you empty out the clean dishes, you may not be able to open cabinet doors on the opposite side without them banging into each other. This can make for an annoying and inconvenient setup in some scenarios.
Lack of Natural Light
The size and shape of galley kitchens mean that they often suffer from a lack of natural light. The window in a room of this size may be very small, or in some cases, galley kitchens do not have walls that are on the exterior side of the house and therefore don’t have any windows at all. If you like to have a view of the backyard while you’re working at the kitchen sink, this may not be possible in a galley kitchen.
Galley Kitchen Layouts
These floor plans for galley kitchens illustrate how the galley kitchen style can be achieved in a variety of ways. You can experiment with positioning the appliances in the room in different spots to see how they would impact the way you move around the space.
1.
This is a traditional galley kitchen layout, with two parallel walls of kitchen cabinets running along the longest walls. The room benefits from a generous width, which means that several people could cook in the kitchen at the same time, though this layout would also work well in more narrow rooms.
The window in the room is at one end of the kitchen, which is common for this type of layout. A small breakfast area has been incorporated into the space, which provides an area to sit and eat meals and enjoy the natural light. The access door for this room is central on one of the narrow walls, which is a common feature in galley kitchens and adds to the symmetry of the layout.
2.
This galley kitchen occupies a small room that is almost square as the dimensions for each wall are a similar size. Kitchen cabinets have been installed on the stretches of the two longest walls, and there is a door on one of the vacant walls and a window on the other.
This room could have benefitted from a U-shape kitchen layout by installing cabinets along the wall where the window is, but this would have significantly increased the cost of the kitchen and may not be necessary for storage and workspace.
3.
This layout features kitchen cabinets in an L-shape and a small kitchen island which creates the narrow, galley-style feel. This is not how you would expect a traditional galley kitchen to look, but the layout of the cabinets means that you achieve the feel and functionality of a galley kitchen but in an unconventional way.
This layout has been planned in a generously sized room, which means that the island has enough space to also be used as a breakfast bar. This creates seating in the kitchen and an additional dining area in the home.
It also makes the galley kitchen more of a social kitchen, which is rare for this type of layout. The stovetop has been positioned in front of a window so that the user can enjoy the views, and there is plenty of countertop space remaining to allow for food preparation.
4.
This galley kitchen has been made into a multifunctional space that includes both a kitchen and a dining room in an open plan style.
This would work well in a home that doesn’t have a separate dining area or in a kitchen where you want to encourage a more social aspect. The kitchen area of this room constitutes one long wall of cabinets and countertop, which accommodates the basin, refrigerator and freezer, and stove.
This is a great floorplan for creating an open-plan kitchen diner in a small room, but it does mean that you sacrifice storage space and countertop space. There is a double basin under the window, though this could be exchanged for a single basin if you want to maximize your empty countertop space for food preparation.







