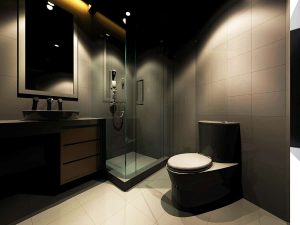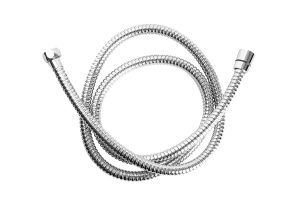A doorless walk-in shower is exactly as the name describes. It is a type of shower that does not have a door, and therefore you are able to walk right into it.
These types of showers can be made with a glass screen as the side wall or with a tiled wall as a side wall. They typically fit well into the corner of a room and have three solid vertical sides and one side, which is completely vacant where the door would usually go.
Doorless showers were once a symbol of a luxury home, but they have now become more affordable and so are working their way into more mainstream bathroom design. Find the specific size for a doorless walk-in shower door below.
How Much Space Do You Need for a Doorless Shower?
Building codes in different areas can vary, but commonly they require showers to be a minimum of 36 inches by 36 inches.
Typical corner shower dimensions would be 34 x 34″, 36 x 36″, 38 x 38″, and 42 x 42″.
For a walk-in shower, you should add an additional 24 inches to one side of the shower to prevent water from the showerhead from flowing out into the room.
A rectangular space is more common than a square space for these showers, so you should be looking at a minimum of 36 inches by 60 inches of floor space for a walk-in shower, which equates to 3 feet by 5 feet.
If you want the shower to be accessible for wheelchairs, then the total shower floor should occupy a space that is 60 inches by 60 inches or 5 feet by 5 feet.
Tips for Creating the Best Walk-In Shower
Glass or tiled wall?
A glass door instead of a solid tiled wall for one side of your doorless shower will help to make the space feel more open and spacious since sightlines will not be blocked. This can be especially beneficial in compact bathrooms.
Which type of showerhead?
Use a rainfall showerhead that will direct the water downwards instead of outwards. This will help to prevent water from spraying out into the bathroom and soaking your floors and fittings.
Fittings and fixtures
Avoid installing fittings near the entryway of the shower since these could get wet. Any fittings in close proximity to the walk-in shower, such as lighting, should be waterproof to help prevent electrical issues.
Benefits of a Doorless Walk-In Shower
Easy access
Walk-in showers do not have the high curb or lip around the edge that you would find with a shower cubicle with doors. This means they are much easier to get into for anyone with mobility issues, and they also present less of a trip hazard compared to regular showers, which can easily catch out children who use them.
The lack of a door also means that showers can be accessed more quickly and easily since you can simply step in and out of them without having to operate a sliding or folding door. If you have a wheelchair user in the family, this can greatly add to their independence as they could wheel themselves in and out of the shower.
Open feel
The lack of a door in a walk-in shower creates a more spacious and open feel in a bathroom since there is no door to interrupt sightlines. Although you won’t actually gain any physical space, you will benefit from the feeling of more space as a result of the lack of barriers.
Less cleaning
Shower doors are typically an infuriating item to keep clean because they are forever getting dried watermarks on them, which is even more troublesome if you live in a hard water area and the mineral deposits leave stains on your glass shower door. With no shower door to worry about, this can significantly reduce the amount of cleaning you have to do in your bathroom.
Luxury style
Doorless walk-in showers have a luxury look that appeals to most people. If you want to elevate the style in your bathroom, then a walk-in shower is a great way to achieve this.
Drawbacks of a Doorless Walk-In Shower
Expensive install
Walk-in showers can cost quite a bit more to install compared with standard types of showers because more preparation and customization are required. Unlike shower stalls which come in set sizes, your walk-in shower will be personalized to suit you and the size of your bathroom. Any extras such as shower niches will all add to the final cost of the installation.
Requires more space
It is a simple fact that walk-in showers require more space than regular showers. This is because when a shower has a door, the flow of water from a showerhead is blocked by the door and cannot escape into the room.
However, with no door to block the flow of water, your shower space will need to be big enough that the walk-in shower can completely contain the flow of water. In order to prevent your whole bathroom from getting soaked each time you shower, the walk-in shower will need to be around twice the size of a typical shower stall.
Can decrease home value
Many people remove their bathtubs and replace it with a walk-in shower since the two tend to take up a similar amount of space. If your family predominantly has showers and not baths, then this renovation might make sense to you, but when the time comes to sell your property, you will likely find that removing the bathtub has devalued the home.
Many people, most notably families with small children, will not buy a home without a bath, so you will be limiting who you can market your house to.
Less privacy
Some people are put off by doorless walk-in showers because they offer less privacy than those with doors. Commonly glass shower doors will have a frosted or misted section that goes from around knee height to neck height, helping to maintain the privacy of the person in the shower. Without a shower door, you lose this privacy element.






