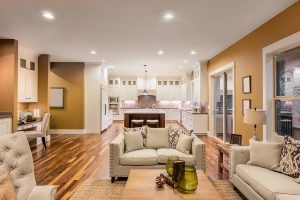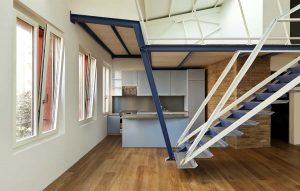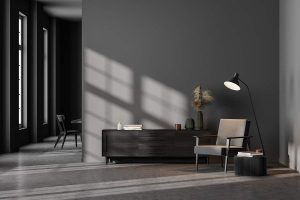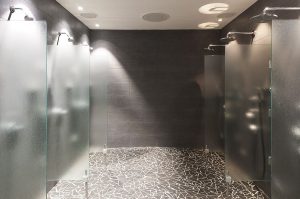Installing a doorway at the top of a flight of stairs in a multistory property might seem like an attractive idea for a number of reasons. So if you are asking that question, the answer is yes you can. But first and foremost, you need to consider safety and building standards before putting a door at the top of a staircase.
In this article, we go over all of the requirements and information you’ll need before making your decision as to whether you can put a door at the top of your stairs.
Benefits of Installing a Door at the Top of Stairs
Pet Boundary
If you have pets, then having a door at the top of the stairs is a good way to create a boundary, preventing pets from having access to upstairs rooms. This could be necessary for a number of reasons; maybe you’re worried about your cat jumping on your children while they’re sleeping, maybe you don’t want pets waking you up, maybe you don’t want your dog rummaging through your bathroom bin, or maybe you simply just don’t want pet hair in your bedrooms.
Whatever the reason for wanting to keep your pets downstairs, a door at the top of the stairs is a good way to block entry to all of the upstairs rooms, so you don’t need to remember to shut all of the bedroom doors in order to keep pets out.
Keep Children Safe
Young children, especially those who are crawling or who have just learned to walk, should not be attempting to go down a flight of stairs by themselves. To prevent them from accidentally falling down the stairs, you can install a door at the top of the staircase, and they won’t have access to this potentially dangerous safety hazard.
An alternative solution is to install a stairgate at the top of the stairs; however, this can look unsightly. If you have a young family and intend on having more children, then a more permanent solution that won’t look as unattractive as a stair gate is to install a door at the top of the stairs.
Reduce Noise
If you have a loud or busy household, then installing a door at the top of the stairs can help to block out the noise between the two stories. This can be especially helpful if your children are light sleepers, as the extra noise barrier can give you peace of mind to entertain guests in the evening or enjoy music without worrying that you’ll wake up other family members. Shift workers would also benefit from a door at the top of the stairs to block out noise from downstairs, so they can catch some sleep during the day while everyone else goes about their usual business downstairs.
Privacy
There are several instances where you might require a door at the top of the stairs for privacy. For example, if your master suite takes up a whole floor, then you’ll want a doorway at the head of the stairs to separate you from the rest of the house. You might also find that a door at the top of the stairs is a good solution to giving some members of the family extra privacy, such as teenagers, elderly parents or guests.
Reduce Energy Costs
Having a doorway at the top of the stairs can significantly reduce energy costs if you use it to shut off a part of the house you don’t use all the time. For example, if you don’t use the upstairs bedrooms during the day, then you can shut the door and only heat the living areas of the house. The door will prevent heat from escaping up the stairs and mean you aren’t paying money to unnecessarily heat unused areas of the home. This also works in reverse, and in summer months, you can shut the door and keep the air conditioning running in parts of the homes you are using.
Rules Regarding Doors at the top of Stairs
Once you have decided to move forward with your plans to put a door at the top of the stairs, you’ll need to know the requirements to ensure you meet your local building legislation. Building codes can vary in different states and in different countries, but the International Residential Code has been widely adopted across the United States and other western parts of the world, and their guidelines are outlined below.
These guidelines will ensure your families safety and, in most cases, will allow you to install a door in the correct way to meet the necessary building requirements; however, you should double-check with your local building authority to be sure that your door installation will be safe and meet requirements set for your area.
You can install an internal door at the top of a flight of stairs, so long as you meet certain requirements.
- If your door opens outwards onto the direction of the stairs, then you will need a landing. This is a safety requirement to prevent anyone from opening the door and falling right down the stairs. This type of door could also be a hazard when you are walking up the stairs, as the way it opens out over the stairs can cause you to have to step backward on the stairs and potentially lose your footing. The landing between the door and the stairs must measure a minimum of 36 inches from the top of the last step to the doorframe of the new door. This provides enough space for the door to be able to open fully without reaching the stairway.
- If your door opens inwards onto the landing, a corridor, or room, and doesn’t hang out over the stairs, then you won’t need an additional landing space and can install the door right after the very top step at the head of the stairs. This is because the way the door opens is considered to be safer, and therefore extra floor space isn’t required as a means of preventing accidents and injuries.









