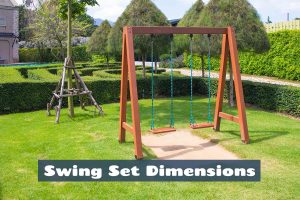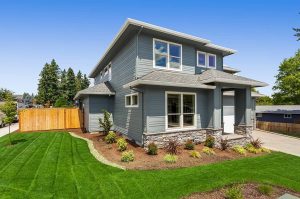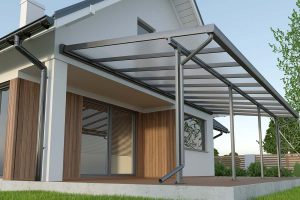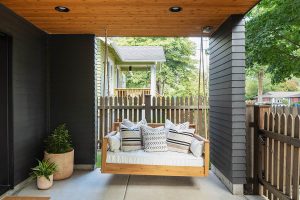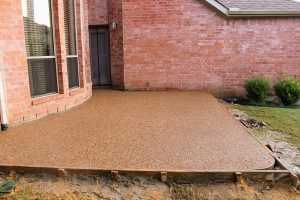A deck installation on your property can provide a wonderful area to enjoy your outside space. Whether you’re hiring a contractor or constructing the deck yourself, you can use this guide to familiarize yourself with the different parts of a deck.
There is also a custom diagram that identifies every part of a deck below.
Deck vs. Porch – What Are the Differences?
You may have known the parts of a porch in our visual article. Both the deck and porch are similar in design and are both located in front of a house. The main difference between a porch and a desk is that the deck doesn’t have a roof or ceiling and isn’t at least partially enclosed.
You can see the anatomy of a porch here for easier comparison.

So what does a deck look like? Let’s head over to the next section – what are the anatomy of a deck?
Parts of a Deck
To give you a visual look at a deck, here is a great diagram that illustrates the anatomy of a deck.

Footings
The first task to complete when building a deck is to dig the holes for footings. The depth of the footings required varies by region, usually depending on local frost depth.
Consult your local building regulations to ascertain how deep your footing holes need to be. The holes are then filled with cement or concrete, with a post anchor inserted before the mixture sets. These footings work to secure the post anchor where the posts will be fixed, ensuring a solid foundation for the deck.
Posts
Timber posts are inserted vertically into the post anchors and secured into place, and these will begin to form the frame of the deck. The length of the posts will be determined by how raised you want your deck to be. Good airflow underneath the deck will help to ensure it doesn’t rot or deteriorate and help to give it a longer lifespan.
Having a significantly raised deck can also provide storage space underneath and allow you to get underneath the deck if any maintenance issues arise. The main job of the posts will be to support the beams of the deck.
Beams
The beams of a deck are fitted horizontally and secured to the posts. Most commonly, lumber measuring 2×8 or 2×10 is used to form the beams on a deck. The beams will comprise the main structural support of the deck, and therefore it is important that they are made from treated lumber that will not rot or weaken over time. Many people might be tempted to choose the most inexpensive lumber for their deck beams as it will be hidden from view; however, this would be a mistake and can end up costing more in the long run if the integrity of the beam structure is compromised and needs to be replaced.
Joists
The joists are pieces of lumber that run at a right angle, or perpendicular, to the beams of the deck. They will make up the main frame of the deck and provide support to the final deck boards.
Joists will vary in size depending on the size of the deck they are supporting. For decks that are up to 12 feet across, joists of 2×8 will suffice. For decks of up to 15 feet, use joists that are 2×10, and for decks of up to 18 feet, used joists that are 2×12.
The joists should be evenly spaced apart over the entirety of the deck, at a distance of between 12 and 16 inches. For commercial decks, the standard distance between joists is 12 inches on the center (meaning the measurement from the center of one joist to the center of the next joist). For residential decks, a measurement of 16 inches on center is more common, but for a more solid deck, opt to place them closer together.
Like beams, joists will be a hidden part of the deck, but as they provide the main frame of the deck, it’s important that they are of good quality. As they will be fitted on top of beams and won’t be sitting in water, they tend not to suffer from rot, and therefore it isn’t essential that they be treated.
Rim Joists and End Joists
The ledger joists or rim joists and end joists are the pieces of lumber that form the frame around the main joists. The ledger or rim joists will run parallel to the beams and be fixed to the side of the house or property where the deck is being installed. The end joists will be fitted at a right angle to the beams, parallel to the joists. Ledge, rim, and end joists all support one end of each joist, helping to ensure stability and providing the joist framework with an enclosed edge.
Joist Clips
When securing the joists to the beams, you have the option of fastening a screw right through the joist and into the beam or using joist clips. Joist clips are angled pieces of steel with holes in where the screws should go. These are fastened to both the beam and the joist to securely hold the beam in place.
Joist Hangers
Joist hangers are similar to joist clips but are used to secure the main joists to the rim or end joists. They help to make a deck more secure and give it a more polished, professional construction.
Deck Boards
The deck boards are part of the deck your feet will come into contact with and the main part of the deck, which can be seen. Deck boards are most commonly made from lumber, but composite deck boards are growing in popularity due to their minimal maintenance requirements and the fact that they won’t rot. There are also alternatives to wooden decks, including natural stone, PVC, vinyl, and concrete decks.
If you choose wooden deck boards, ensure they are treated and sealed. Deck boards should be secured in place with a small gap between each board, ideally ranging between ¼ and ⅛ of an inch. This creates proper drainage and airflow and makes for easier cleaning.
Fasteners
Deck boards can be secured to joists by screwing them into place, but if you want a more seamless look, you can use hidden deck fasteners that prevent any screws from being seen. Various types are available, which usually fit into the side of each deck board.
Stairs
If your deck is raised, you’ll also need stairs to access them from ground level. These can be constructed from deck boards to give a continuous look and can double up as seating or a surface to place plant pots.
Railings
Deck railings are essential for raised decks to provide safety, preventing anyone from falling and injuring themselves. Low decks may not need railings to comply with building codes, but they are often used anyway to create a feeling of privacy and an enclosed space.

