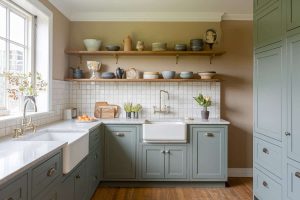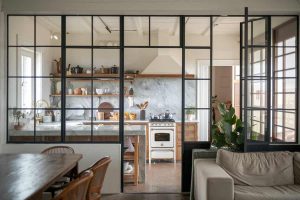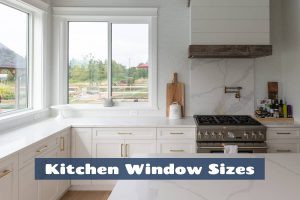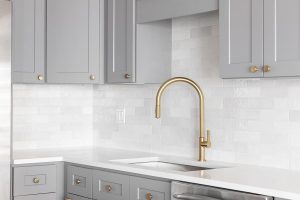A home bar has always been a popular DIY project since having your very own bar in the comfort of your own home feels like a luxury. However, one result of the global pandemic is that home bars have become trendier than ever.
Having your own bar gives you somewhere you can hang out with friends without having to go out into the world and mix with strangers. It also means you can play whichever sort of music you like, at whatever volume you like, and the drinks will be considerably more affordable!
If you plan to build your own bar at home, then you’ll need to consider the typical dimensions of a bar and how this will relate to the space you have.
A home bar typically has a seat height of 30 inches and a table height of 42 inches. The standard home bar table length and width for 2 people are around 30 inches by 16 inches. You should allow each person 2 feet of length for comfortably hanging and about 36 inches between the home bar and the wall if you need to crouch down or walk behind it.
Home Bar Height
The standard height of a bar is 42 inches from the floor to the top surface of the bar. This height works for most people because it means you will find it easier to get barstools that sit at the right level, and it will also make the bar at perfect elbow height so you can lean your weight on it.
Typically, barstools have a seat height of 30 inches which is ideal for a 42-inch high bar, though pay attention when buying bar stools because some will come in non-standard heights that are slightly taller or shorter.
If you want to have complete flexibility with your bar stools, then opt for adjustable bar stools which can be made taller or shorter according to the needs of the person using it. This might be particularly useful if you want your kids to be able to sit at the bar or if you have friends or family members who are especially tall.
When measuring out your bar, remember that the 42-inch height includes the surface or counter of the bar. Therefore, if your counter surface is 2 inches thick, then the frame height of your bar should only be 40 inches in height so that you end up with the correct overall measurements.
Home Bar Width
The width of the surface of a home bar can vary, and this will be heavily influenced by the amount of space you have available. If you are trying to fit a home bar into a compact area, then a narrow countertop can work, but if you have plenty of room to play with, then go for a wider one so you aren’t continually knocking drinks off the surface or running out of surface space.
At a minimum, the width of the bar countertop will need to be 16 inches. This is because an 8-inch overhang is required for the barstools to tuck under and enough space for people to put their knees while they are seated at the bar.
With a 16-inch width countertop, you will have 8 inches of space for the overhang and an additional 8 inches covering the surface of the bar structure.
Most people building a home bar will choose a width of around 20 inches for the counter surface since this provides adequate space without it looking oversized. You can have a counter surface that measures as much as 30 inches in width, but in most instances, this will be wasted space and is unnecessary.
If you do opt for a wider counter surface, be sure to make the overhang deeper. An 8-inch overhang is the minimum, but more space in this instance is always better to avoid banging knees up against the framework of the bar.
You can also have an overhang on the bar side if you want to be able to sit on the other side of the bar, but this isn’t a common feature.
Home Bar Foot Rail
If you want to create a really authentic bar look in your home, then you should install a foot rail. These will need to extend the full length of the bar and should be positioned between 7 and 9 inches from the floor on the side where the bar stools will be positioned.
Foot rails give the people seated at the bar somewhere to comfortably rest their feet, and they are an easy and fairly inexpensive addition to a home bar which can look really effective.
Home Bar Length
The length of your home bar can be any size you like, and this will usually be dictated by the space you have available and the number of people you want to be able to sit at your bar.
When measuring out how many people could comfortably hang out at your bar, you should allow a minimum of 2 feet per person. This means that for every extra person you want to accommodate at your bar, you’ll want 2 feet extra in length.
This measurement is a minimum suggestion, and if you don’t want people at your bar to feel like they are all huddled up, then you should work with measurements of 2 and a half feet to 3 feet per person.
The size of bar stools you choose can also impact this measurement, as oversized bar stools will require a greater width, so be sure to factor this in when establishing the length of your bar. The minimum length of a bar should be 4 feet. This will allow two people to sit at the bar, with 2 feet each of personal space.
Home Bar Position
When planning out the dimensions of your home bar, you’ll need to make sure you allow enough space between the bar and the back wall of the room. This is the area where anyone going behind the bar will stand to make and serve drinks.
If you have a bar refrigerator for drinks storage beneath the countertop, then you’re going to need enough space to crouch down behind the bar, as well as walk behind it. A distance between the bar and the wall of approximately 36 inches will work well, providing enough space for the behind-bar area to be functional without wasting any room.








